For instructions on how to get to South Kensington and information about the location of buildings, please visit the South Kensington contact page.
Roderick Hill Building (RoDH)
RoDH - 510 Teaching Room
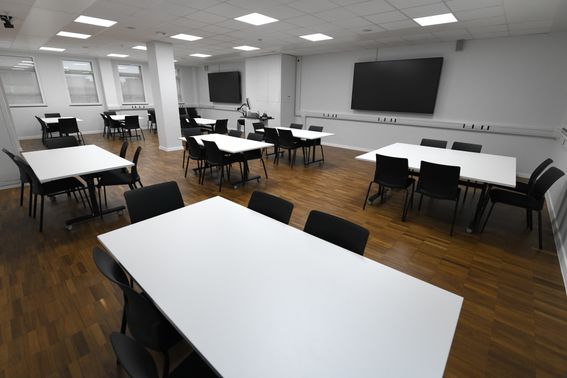
RoDH - 510 Teaching Room
- Capacity: 50
- Room facilities: Data Network - Wireless Lectern 2x Display System - TV Monitor, Floor flat, Seating - Movable chairs and tables
- Layouts possible: Flexible, flat layout
- Location: 5th floor of Roderick Hill Building (acccess via the entrance Prince Consort Road)
- Wheelchair accessible: Yes
- Hearing loop: Yes
- Swipe access: Yes
- Catering: Yes
To request this room or check availability, please return to the previous page.
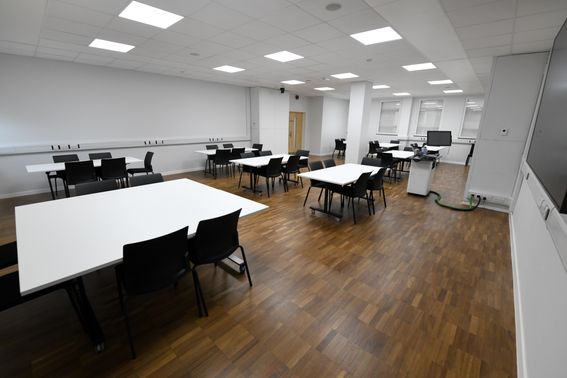
.
ROYAL COLLEGE OF SCIENCE BUILDING - RCS1
Versatile Teaching Laboratories
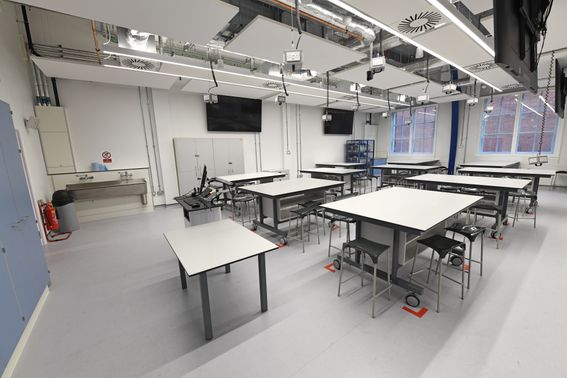
RCS1 212A - Versatile Teaching Laboratory (VTL) 212A
- Capacity: 60
- Room facilities: PC, 4x large screens, 10x high tables with 6x high chairs
- Layouts possible: Flat floor interactive teaching (TBL)
- Location: 2nd floor of Royal College of Science Building
- Wheelchair accessible: Yes
- Hearing loop: Yes
- Swipe access: Yes
- Catering: No
To request this room or check availability, please return to the previous page.
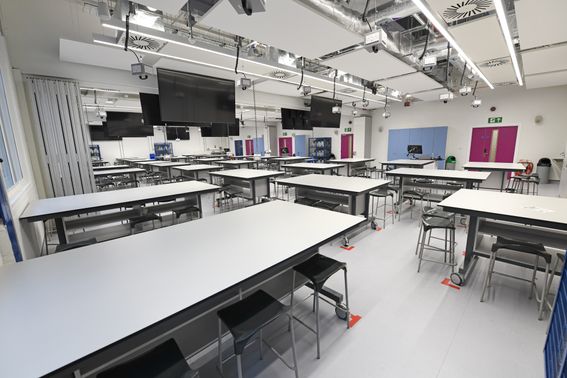
RCS1 212A - Versatile Teaching Laboratory (VTL) 212A
.
Versatile Teaching Laboratories
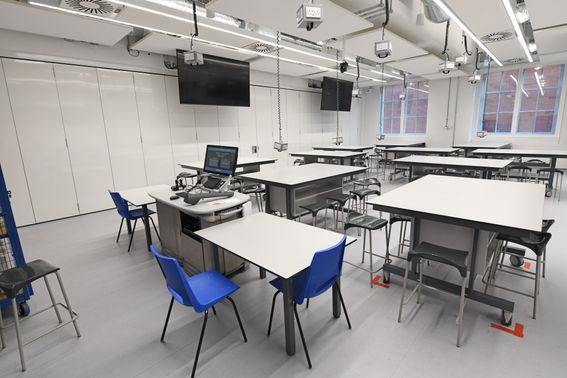
RCS1 212B - Versatile Teaching Laboratory (VTL) 212B
- Capacity: 60
- Room facilities: PC, 4x large screens, 10x high tables with 6x high chairs
- Layouts possible: Flat floor interactive teaching (TBL)
- Location: 2nd floor of Royal College of Science Building
- Wheelchair accessible: Yes
- Hearing loop: Yes
- Swipe access: Yes
- Catering: No
To request this room or check availability, please return to the previous page.
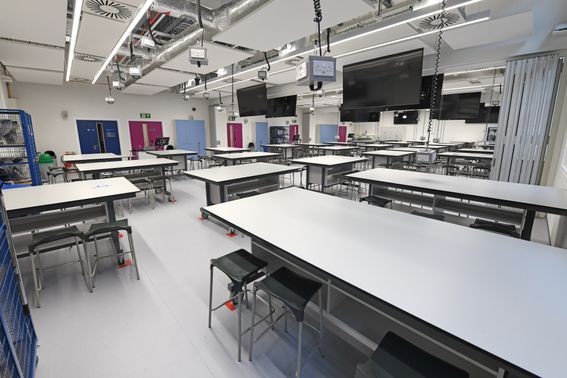
RCS1 212B - Versatile Teaching Laboratory (VTL) 212B
.
Versatile Teaching Laboratories
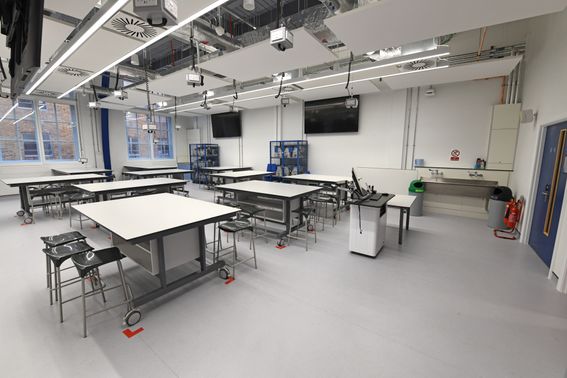
RCS1 212C - Versatile Teaching Laboratory (VTL) 212C
- Capacity: 60
- Room facilities: PC, 4x large screens, 10x high tables with 6x high chairs
- Layouts possible: Flat floor interactive teaching (TBL)
- Location: 2nd floor of Royal College of Science Building
- Wheelchair accessible: Yes
- Hearing loop: Yes
- Swipe access: Yes
- Catering: No
To request this room or check availability, please return to the previous page.
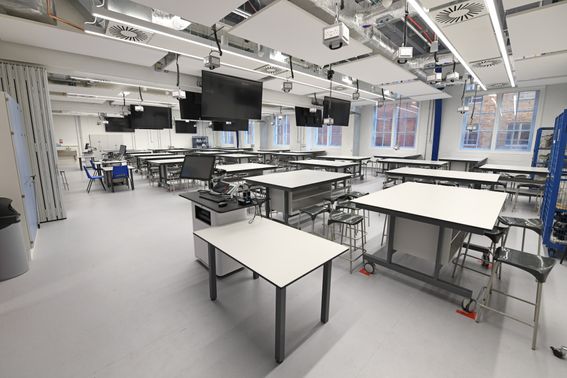
RCS1 212C - Versatile Teaching Laboratory (VTL) 212C
.
Versatile Teaching Laboratories
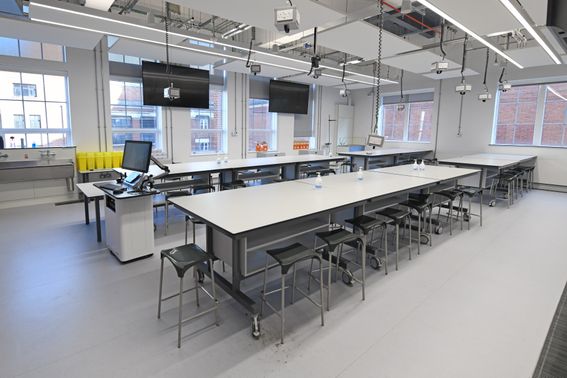
RCS1 311A - Versatile Teaching Laboratory (VTL) 311A
- Capacity: 60
- Room facilities: PC, 4x large screens, 10x high tables with 6x high chairs
- Layouts possible: Flat floor interactive teaching
- Location: 3rd floor of Royal College of Science Building
- Wheelchair accessible: Yes
- Hearing loop: Yes
- Swipe access: Yes
- Catering: No
To request this room or check availability, please return to the previous page.
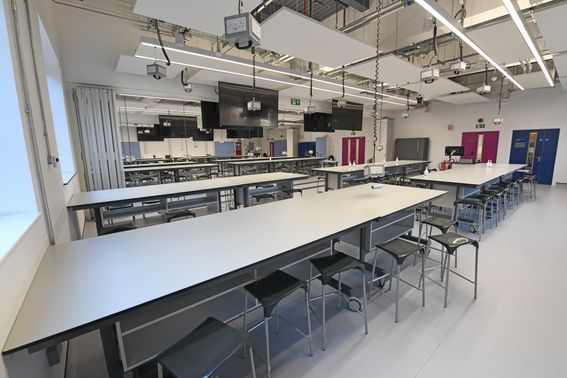
RCS1 311A - Versatile Teaching Laboratory (VTL) 311A
.
Versatile Teaching Laboratories
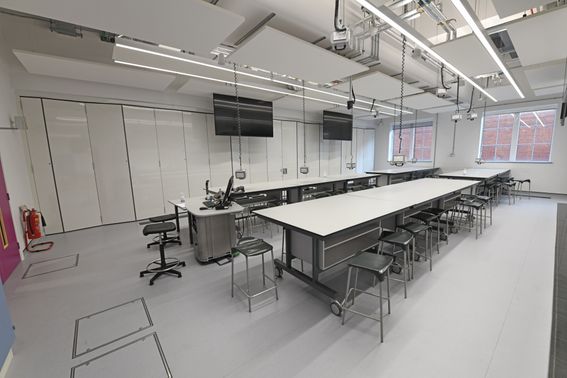
RCS1 311B - Versatile Teaching Laboratory (VTL) 311B
- Capacity: 60
- Room facilities: PC, 4x large screens, 10x high tables with 6x high chairs
- Layouts possible: Flat floor interactive teaching
- Location: 3rd floor of Royal College of Science Building
- Wheelchair accessible: Yes
- Hearing loop: Yes
- Swipe access: Yes
- Catering: No
To request this room or check availability, please return to the previous page.
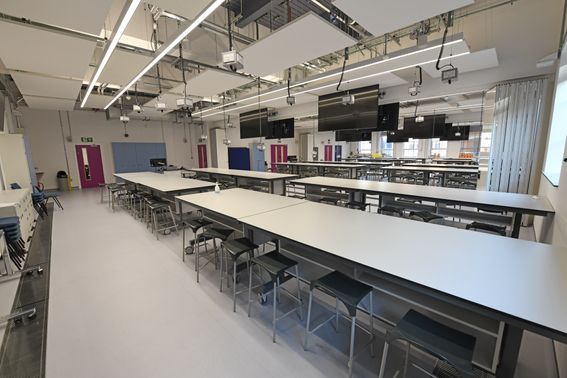
RCS1 311B - Versatile Teaching Laboratory (VTL) 311B
.
Versatile Teaching Laboratories
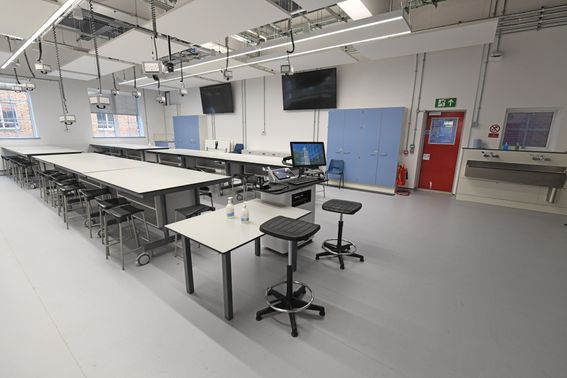
RCS1 311C - Versatile Teaching Laboratory (VTL) 311C
- Capacity: 60
- Room facilities: PC, 4x large screens, 10x high tables with 6x high chairs
- Layouts possible: Flat floor interactive teaching
- Location: 3rd floor of Royal College of Science Building
- Wheelchair accessible: Yes
- Hearing loop: Yes
- Swipe access: Yes
- Catering: No
To request this room or check availability, please return to the previous page.
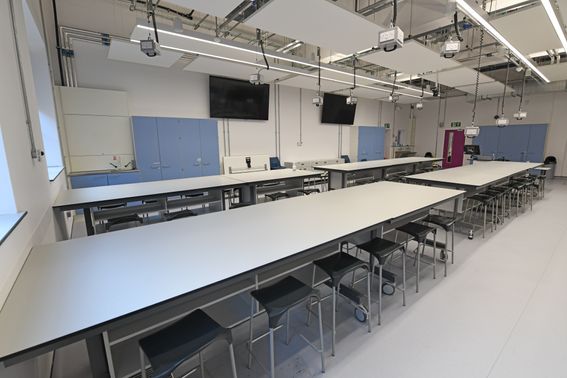
RCS1 311C - Versatile Teaching Laboratory (VTL) 311C
.
Teaching Rooms
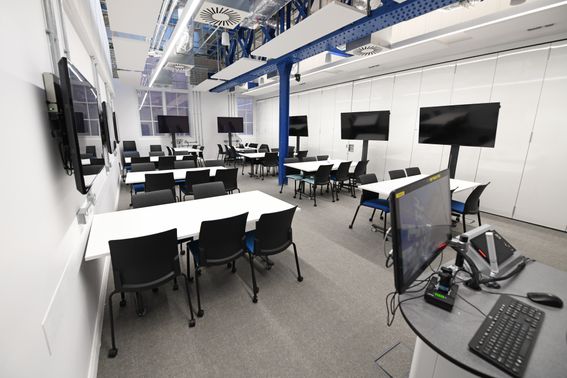
RCS1 310A - Teaching Room 3A
- Capacity: 48
- Room facilities: PC, 8x medium-sized screens, 8x tables with 6x chairs
- Layouts possible: Flat floor interactive teaching
- Location: 3rd floor of Royal College of Science Building
- Wheelchair accessible: Yes
- Hearing loop: Yes
- Swipe access: Yes
- Catering: No
To request this room or check availability, please return to the previous page.
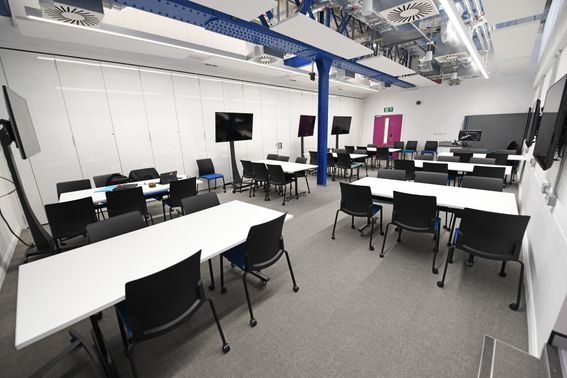
RCS1 310A - Teaching Room 3A
.
Teaching Room
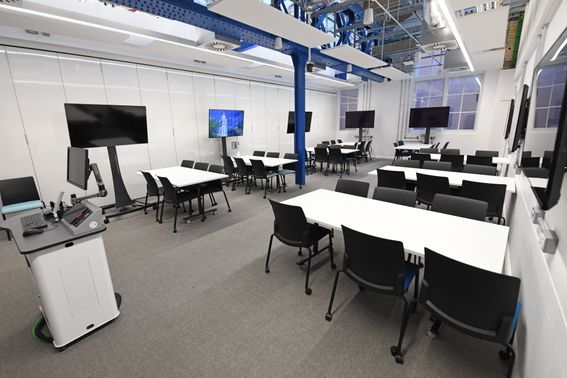
RCS1 310B - Teaching Room 3B
- Capacity: 48
- Room facilities: PC, 8x medium-sized screens, 8x tables with 6x chairs
- Layouts possible: Flat floor interactive teaching
- Location: 3rd floor of Royal College of Science Building
- Wheelchair accessible: Yes
- Hearing loop: Yes
- Swipe access: Yes
- Catering: No
To request this room or check availability, please return to the previous page.
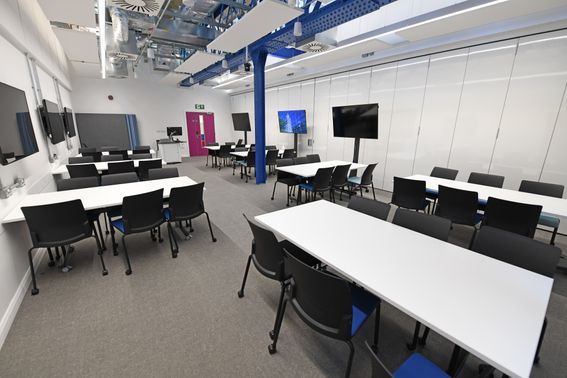
RCS1 310B - Teaching Room 3B
.
RCS Building Breakout Space
RCS1 309 - Breakout space
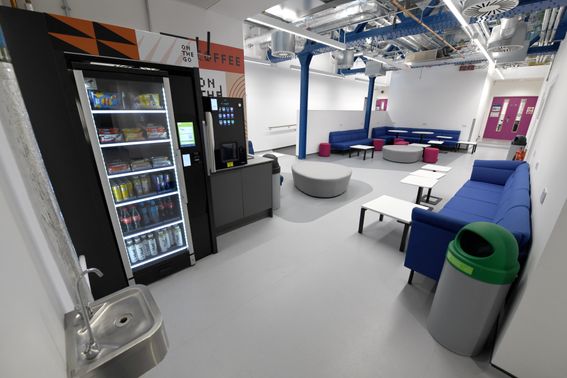
RCS1 309 - Breakout space
Capacity: 55
Area: Outside 310A/B suitable for refreshments only (capacity 55). Standing room only.
Location: The breakout space on level 3 is primarily for students to use during College term dates.
Facilities: Water fountain and refreshments vending machine.
Important Information: Catering can only be delivered and consumed in this space outside College term dates.
To request this room or check availability, please return to the previous page.
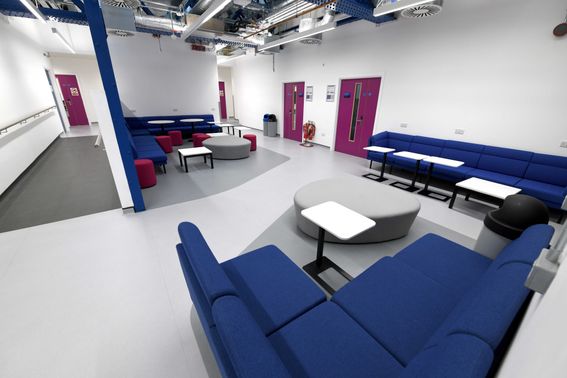
RCS1 309 - Breakout space
.
SIR ALEXANDER FLEMING (SAF) BUILDING
Seminar rooms
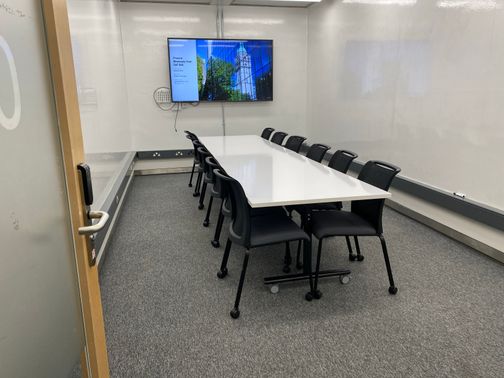
SAFB G60 - Seminar Room
- Capacity: 12
- Room facilities: PC, wifi access, ceiling-mounted projector and screen, whiteboard, flip chart, overhead projector
- Layouts possible: Lecture, meeting
- Location: Ground floor (rear) of Sir Alexander Fleming Building
- Wheelchair accessible: Yes
- Hearing loop: No
- Swipe access: Yes
- Catering: Yes
- Other important information: Please note that peripheral items (mouse, keyboard, HDMI cables, etc.) are not available. Staff delivering teaching sessions can collect peripheral items from and return to SAFB G.07 (FEO office). Alternatively, teaching staff should bring their own devices to wirelessly control the AV.
To request this room or check availability, please return to the previous page.
.png)
SAFB G61 - Seminar Room
- Capacity: 12
- Room facilities: PC, wifi access, ceiling-mounted projector and screen, whiteboard, flip chart, overhead projector
- Layouts possible: Lecture, meeting
- Location: Ground floor (rear) of Sir Alexander Fleming Building
- Wheelchair accessible: Yes
- Hearing loop: No
- Swipe access: Yes
- Catering: Yes
- Other important information: Please note that peripheral items (mouse, keyboard, HDMI cables, etc.) are not available. Staff delivering teaching sessions can collect peripheral items from and return to SAFB G.07 (FEO office). Alternatively, teaching staff should bring their own devices to wirelessly control the AV.
To request this room or check availability, please return to the previous page.
Rooms G62 and 63
.png)
SAFB G62 - Seminar Room
- Capacity: 12
- Room facilities: PC, wifi access, ceiling-mounted projector and screen, whiteboard, flip chart, overhead projector
- Layouts possible: Lecture, meeting
- Location: Ground floor (rear) of Sir Alexander Fleming Building
- Wheelchair accessible: Yes
- Hearing loop: No
- Swipe access: Yes
- Catering: Yes
- Other important information: Please note that peripheral items (mouse, keyboard, HDMI cables, etc.) are not available. Staff delivering teaching sessions can collect peripheral items from and return to SAFB G.07 (FEO office). Alternatively, teaching staff should bring their own devices to wirelessly control the AV.
To request this room or check availability, please return to the previous page.
.png)
SAFB G63 - Seminar Room
- Capacity: 12
- Room facilities: PC, wifi access, ceiling-mounted projector and screen, whiteboard, flip chart, overhead projector
- Layouts possible: Lecture, meeting
- Location: Ground floor (rear) of Sir Alexander Fleming Building
- Wheelchair accessible: Yes
- Hearing loop: No
- Swipe access: Yes
- Catering: Yes
- Other important information: Please note that peripheral items (mouse, keyboard, HDMI cables, etc.) are not available. Staff delivering teaching sessions can collect peripheral items from and return to SAFB G.07 (FEO office). Alternatively, teaching staff should bring their own devices to wirelessly control the AV.
To request this room or check availability, please return to the previous page.
Rooms G64 and 65
.png)
SAFB G64 - Seminar Room
- Capacity: 12
- Room facilities: PC, wifi access, ceiling-mounted projector and screen, whiteboard, flip chart, overhead projector
- Layouts possible: Lecture, meeting
- Location: Ground floor (rear) of Sir Alexander Fleming Building
- Wheelchair accessible: Yes
- Hearing loop: No
- Swipe access: Yes
- Catering: Yes
- Other important information: Please note that peripheral items (mouse, keyboard, HDMI cables, etc.) are not available. Staff delivering teaching sessions can collect peripheral items from and return to SAFB G.07 (FEO office). Alternatively, teaching staff should bring their own devices to wirelessly control the AV.
To request this room or check availability, please return to the previous page.
.png)
SAFB G65 - Seminar Room
- Capacity: 12
- Room facilities: PC, wifi access, ceiling-mounted projector and screen, whiteboard, flip chart, overhead projector
- Layouts possible: Lecture, meeting
- Location: Ground floor (rear) of Sir Alexander Fleming Building
- Wheelchair accessible: Yes
- Hearing loop: No
- Swipe access: Yes
- Catering: Yes
- Other important information: Please note that peripheral items (mouse, keyboard, HDMI cables, etc.) are not available. Staff delivering teaching sessions can collect peripheral items from and return to SAFB G.07 (FEO office). Alternatively, teaching staff should bring their own devices to wirelessly control the AV.
To request this room or check availability, please return to the previous page.
Room SAF119
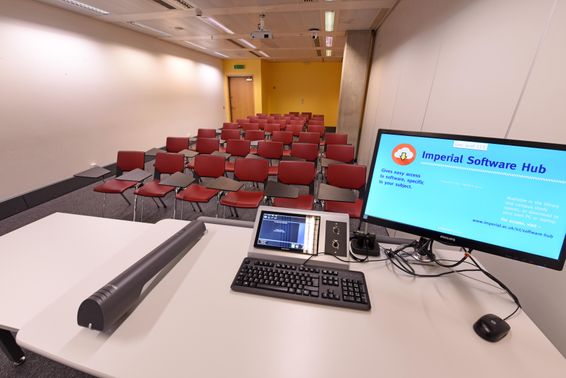
SAFB 119 - Seminar Room
- Capacity: 50
- Room facilities: PC, ceiling-mounted projector, whiteboard, flip chart, visualiser
- Layouts possible: Lecture
- Location: 1st floor (off concourse) of Sir Alexander Fleming Building
- Wheelchair accessible: Yes
- Hearing loop: No
- Swipe access: No
- Catering: Yes
- Other important information: Room can be opened up with SAFB 120, 121 and 122 (please contact Life Sciences Department) to create a larger room
To request this room or check availability, please return to the previous page.
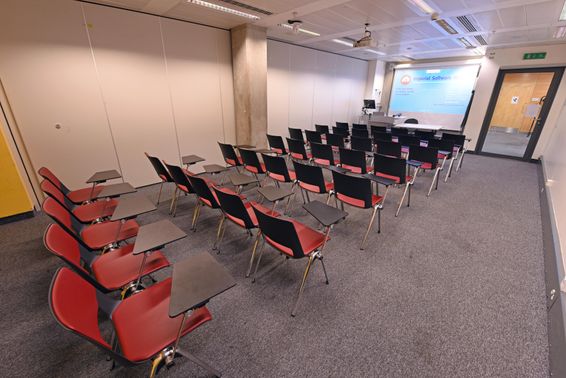
SAFB 119 - Seminar Room
.
Teaching Room
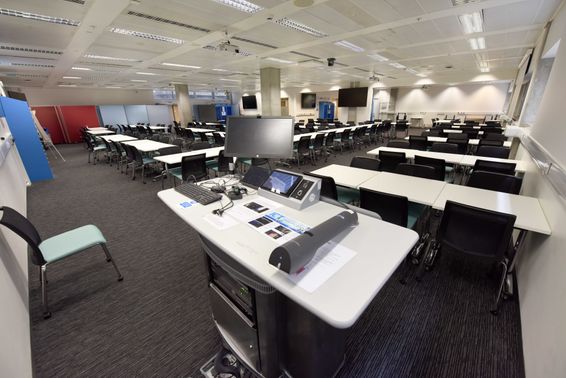
SAFB G28 - Teaching room
- Capacity: 180
- Room facilities: 4 laptop terminals, 1 x Lectern, Multiple screens
- Layouts possible: Flat Floor Teaching Space (tables of 6)
- Location: Ground floor (rear southwest corner) of Sir Alexander Fleming Building
- Wheelchair accessible: Yes
- Hearing loop:
- Swipe access: Yes
- Catering: No, catering can be deliverd and consumed in SAFB G01 - Foyer or SAFB 133 – Concourse level 1
- Other important information: ICT recommendation - NOT to run exams on the laptops. This room is kept locked during term time. Non-FEO staff should collect its key from Security at Sherfield building.
Available for core teaching ONLY.
To request this room or check availability, please return to the previous page.
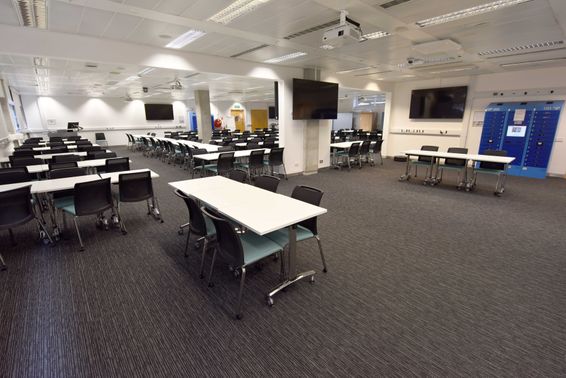
.
Breakout spaces
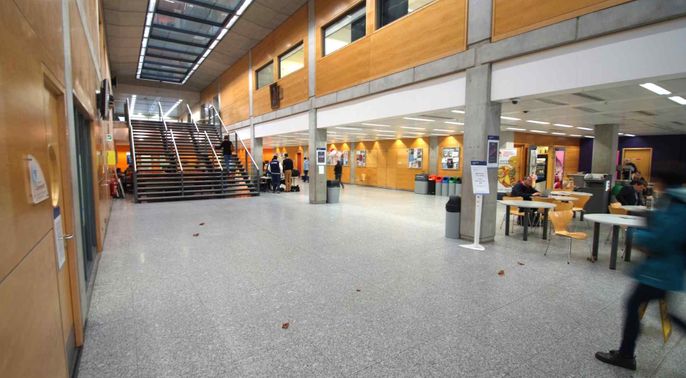
SAFB G01 - Foyer
- Capacity: 50
- Room facilities: TV screens, PCs to rear of area
- Layouts possible: N/A
- Location: Ground floor of Sir Alexander Flemming Building
- Wheelchair accessible: Yes
- Hearing loop:
- Swipe access: N/A
- Catering: Yes
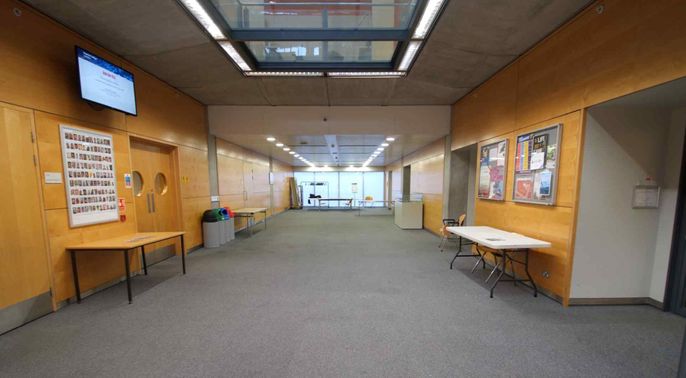
SAFB 133 - Concourse Level 1
- Capacity: 50
- Room facilities: TV screens
- Layouts possible: N/A
- Location: 1st floor (outside SAFB 119 and SAFB G16)
- Wheelchair accessible: Yes
- Hearing loop:
- Swipe access: N/A
- Catering: Yes
Lecture theatres
--tojpeg_1436458352225_x4.jpg)
SAFB G16 - Lecture Theatre - Level 1
- Capacity: 338
- Room facilities: PC, ceiling-mounted projector, panopto recording equipment
- Layouts possible: Lecture
- Location: 1st floor (by SAFB 133 level 1 concourse)
- Wheelchair accessible: Yes
- Hearing loop: Yes
- Swipe access: No
- Catering: No, catering can be deliverd and consumed in SAFB G01 - Foyer or SAFB 133 – Concourse level 1
To request this room or check availability, please return to the previous page.

.