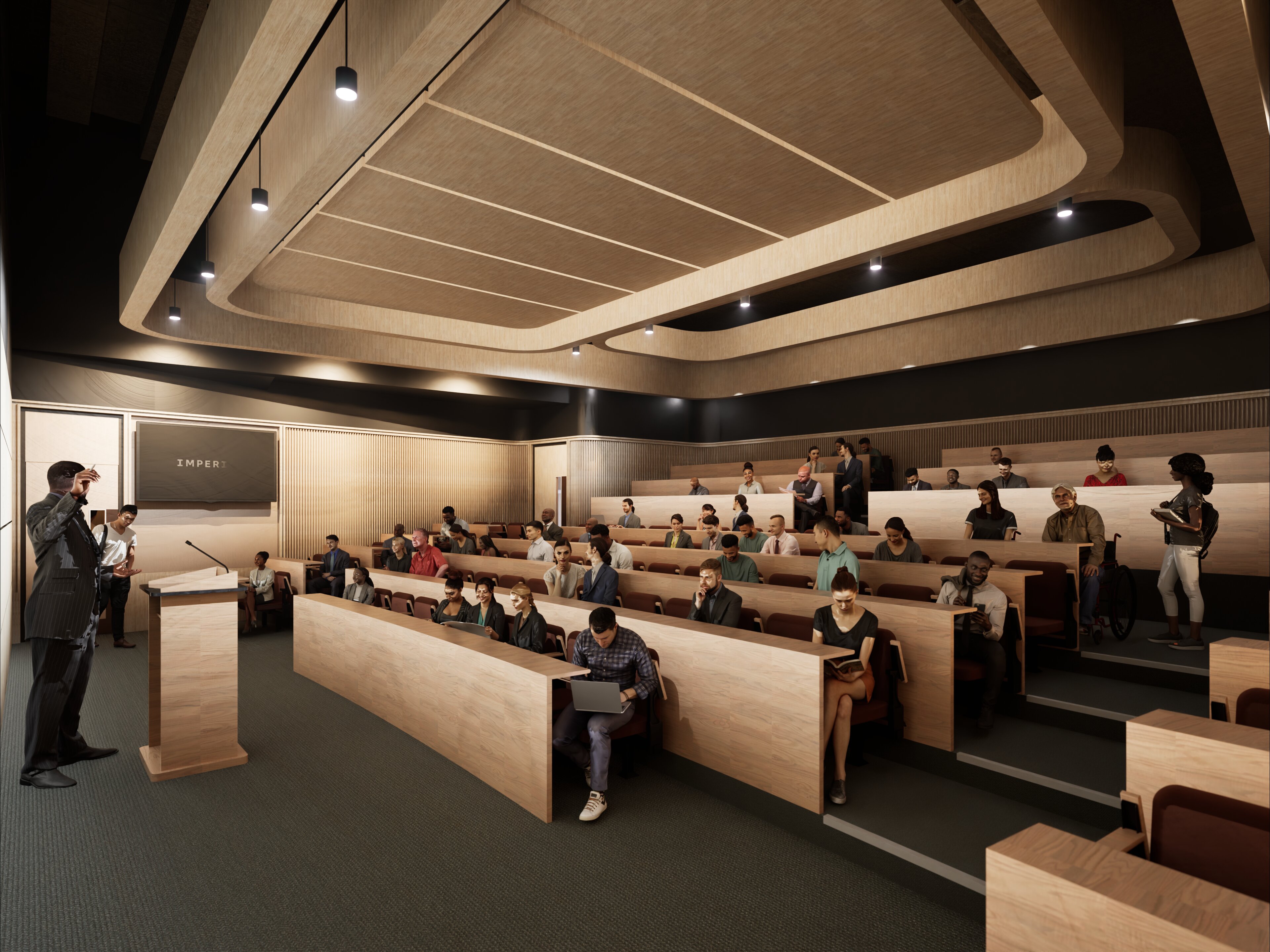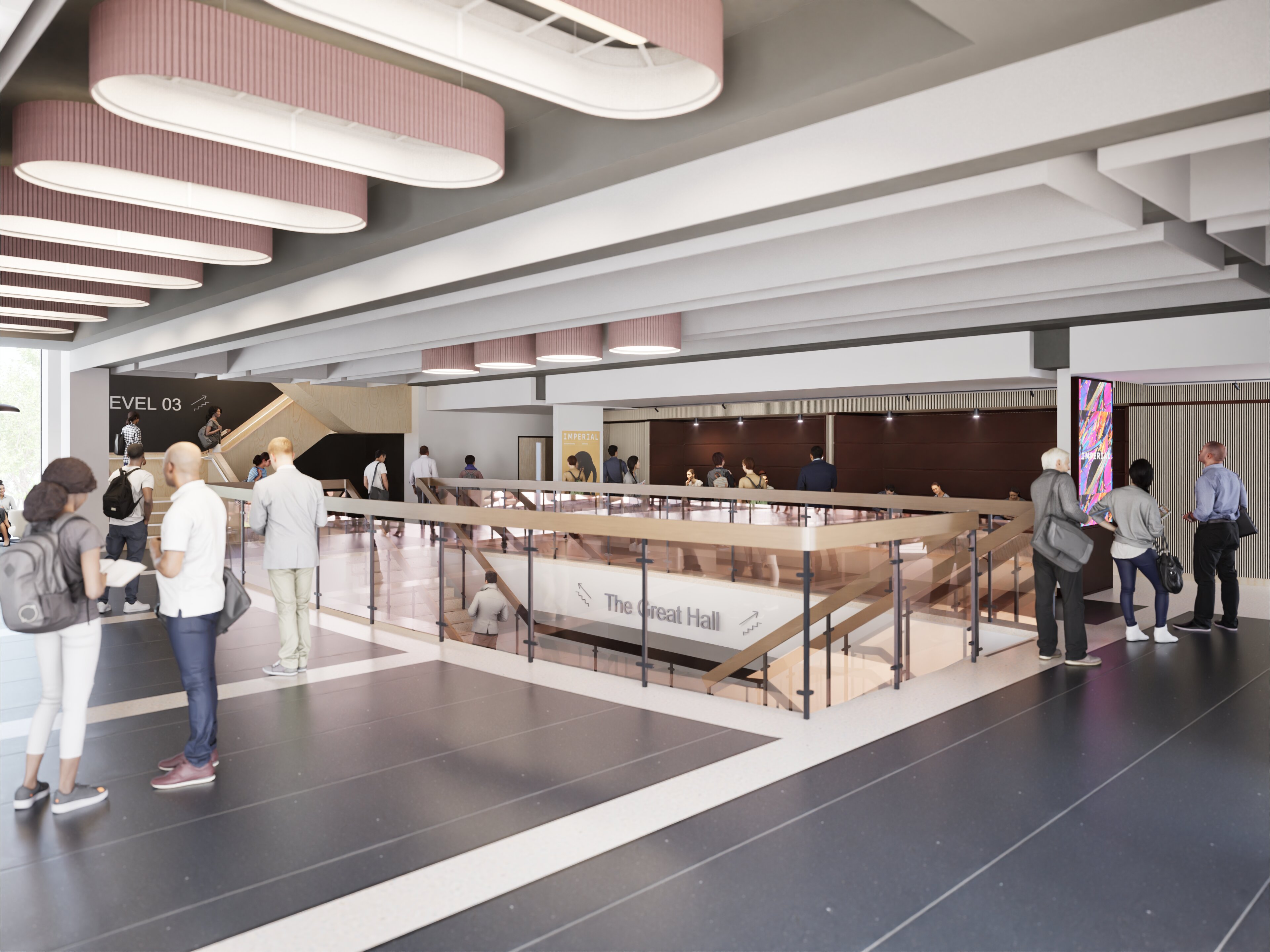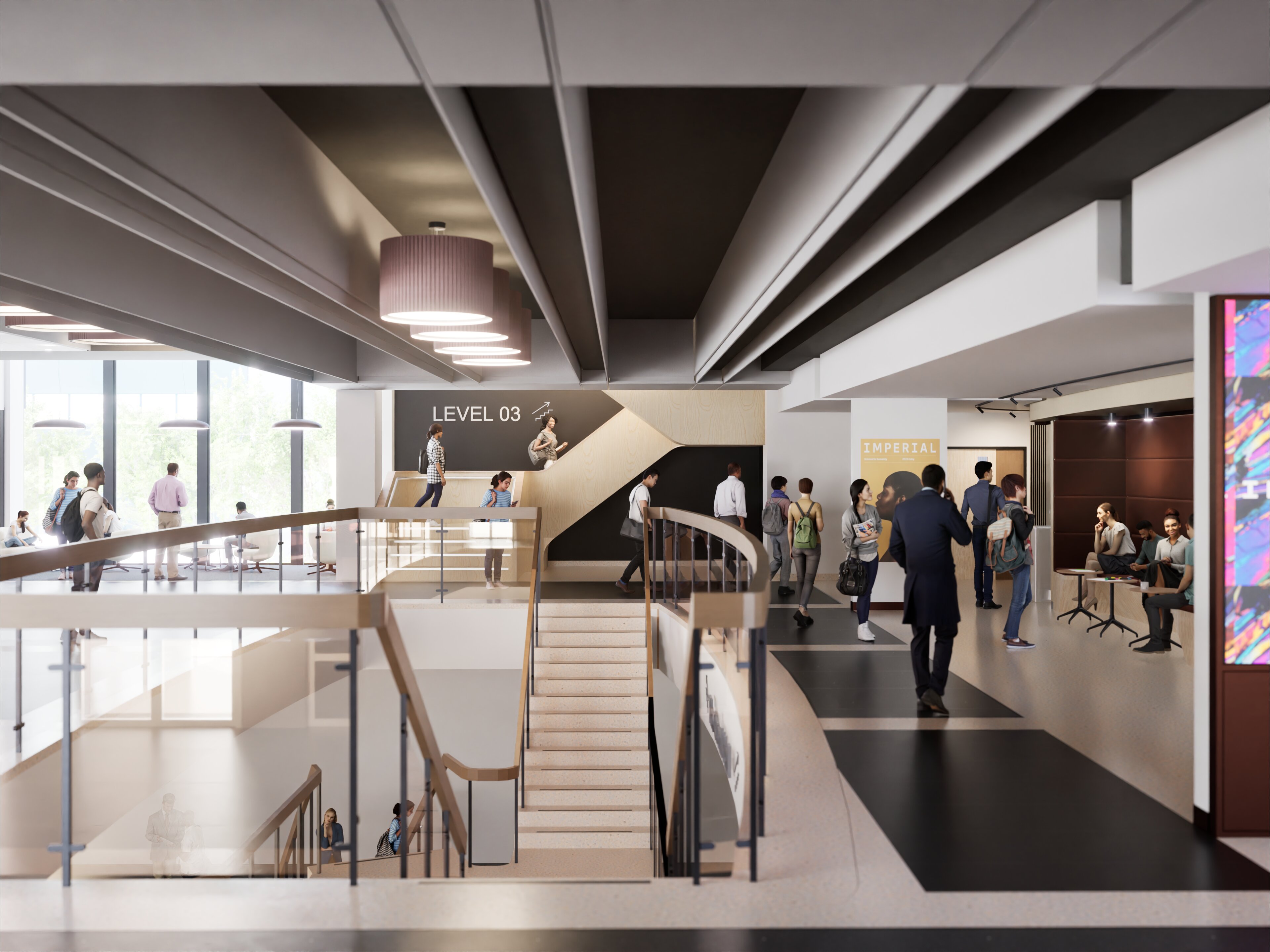Take a sneak peek 'Behind the Scenes' of the Great Hall Redevelopment.
History of the Great Hall
The Great Hall was built as part of the College Block, now known as the Sherfield building, in the late 1960s. The new buildings were opened on 27 November 1969 by Queen Elizabeth II. The Hall can seat up to 740 people, or the seating can be removed and the room used as an open exhibition space. It is the largest bookable space on campus. The hall is used for a wide range of events including graduation ceremonies, orchestral concerts and rehearsals, exhibitions and exams, plus social events for staff and students.
The hall has also had some famous visitors in the past playing host to gigs by Deep Purple, Pink Floyd, Elton John, Status Quo and David Bowie amongst others. There have been a number of talks by eminent speakers such as Professor Stephen Hawking and Professor Brian Cox, as well as politicians Shirley Williams, Tony Benn and John Smith. An episode of the political debating programme, Question Time, was filmed in the hall in 2005. More surprisingly, it has also been the venue for badminton and wrestling tournaments.

The Great Hall during construction. Photo: Photographic Illustration Ltd
Redeveloping the Great Hall and creating three new teaching spaces
Starting in April 2025 the Great Hall is going to be redeveloped so that when it is not being used for events, it can be converted into three teaching spaces. These spaces will consist of three lecture theatres.
The lecture theatres will have a capacity of 140-266, and have retractable seating to allow for other uses. When in large event mode (seated) the Great Hall will have a capacity of 584.
When not in use in as lecture theatres, the Great Hall will continue to provide a space of comparable size and capacity to its current form, and it will still be bookable as a space for large events.
-in-Event-Mode.jpg)
-in-Lecture-Mode.jpg)
An artist's impression of the Great Hall theatres A and B in lecture mode.
How will the new configuration work?
When not in use as a hall, the Great Hall will be divided into three rooms using two partitions. The use of movable partitions to divide the hall will mean it will be a quick and easy process to convert the hall into its teaching configuration, and back again. The motorised partitions are designed to be easy to operate, and provide maximum acoustic insulation between each space.
When the hall is being used as a single large room, semi-automatic retractable seating will enable a fast transition from a theatre setup to an open-space configuration.

Drawing of the new design of the Great Hall, showing its different configurations.
How else is the space being improved?
The new Great Hall will have an easy to use, state of the art AV system, and flexible, fully motorised, lighting that will allow fast switching between different configurations.
The acoustics in the new hall have been designed to be optimised for intelligibility, for teaching and events, as well as being sympathetic to musical performances.
The new space will also be a venue for Friday prayers, with a new storage area for prayer mats as part of the scheme. This is an extension of Imperial’s commitment to facilitate prayer for students and staff throughout our Community – you can find more information about this on our website.
A new hardwood floor is also being installed to provide a robust finish suitable for different types of events.
The new teaching spaces will be designed to facilitate laptops, and there will be USB 2.0 and USB-C power supplies for each seat.

An artist's impression of one of the areas of the Great Hall in configuration as a lecture theatre.
Around the Great Hall
As part of the redevelopment there will also be work done to the space around the hall to optimise the flow of people and avoid congestion in one of our South Kensington campus’s main thoroughfares.
The Sherfield walkway that runs alongside the hall will be improved, too, with new doors and windows to improve circulation and flood the space with natural light.
The area behind the Great Hall will be upgraded with booth seating, tables and information screens on levels two and three. The circulation area on level three will be reorganised to provide more space and better connection to level two, as well as more natural light.


An artist's impressions of the stairwell behind the Great Hall.
Making our spaces accessible
A centrepiece of the redevelopment plans is accessibility. The redevelopment is included in Imperial’s partnership with AccessAble, which aims to ensure everywhere on campus is fully accessible.
A new lift is being installed for wheelchair access, and all new spaces will be fully accessible. The stage in the hall will also be wheelchair accessible. In addition, brand new fully accessible toilets will replace the existing dated facilities.
The three new teaching areas will have their own hearing loops installed as part of the new AV system, and these systems can be combined for when the hall is being used as a single space.
The decor in the hall, and the new teaching spaces, will comply to building standards for visual contrast.
Redeveloping Imperial, sustainably
A fundamental pillar of this project is sustainability – as with all current construction projects at Imperial. The redevelopment lets us transform an under-occupied space into a flexible and adaptable area. The works will use reclaimed materials and energy-efficient systems.
The project is seeking to demonstrate high levels of sustainability through a BREEAM refurbishment assessment that will ensure the efficient use of materials which contain low levels of carbon, a high proportion of recycled and recyclable material, and the re-use of existing elements where possible.
The new environmental control systems, and lighting, will reduce energy consumption by adjusting to respond to occupancy levels, and control features on sanitary installations will reduce water use.
Fundamentally this project is all about sustainability, as the project re-purposes a currently underused space, reducing the need for Imperial to build, and operate, new spaces with all the environmental consequences that this entails. Imperial’s commitment to ensuring the most effective use of its existing estate is where it can make the greatest contribution to tackling the climate emergency.
Minimising disruption
As with any of our large scale construction projects, a great deal of care is being put into contingency plans by the project team in order to minimise disruption to our community. We will be liaising with the contractors throughout the project to identify any upcoming noisy periods of work, so we can forewarn building users.
Contractors will have their own entrance to the site, and we will be putting in dust control measures. We are aiming to carry out the most major works outside over the summer, to avoid clashes with term time.
If you have any questions, please get in contact with the Senior Project Manager: Monika Kojak (m.kojak@imperial.ac.uk)