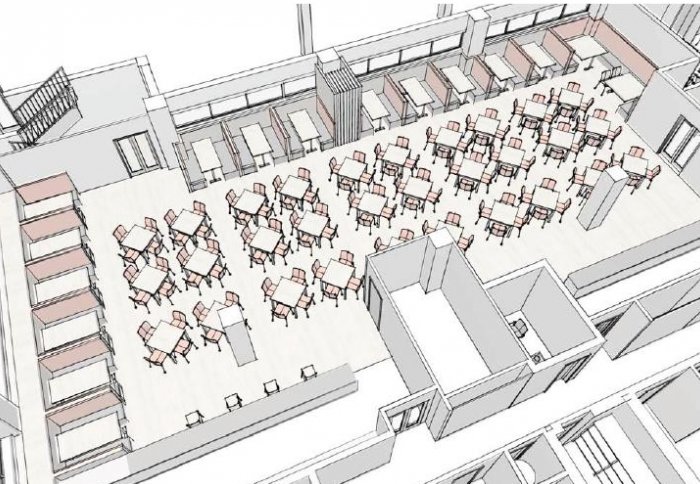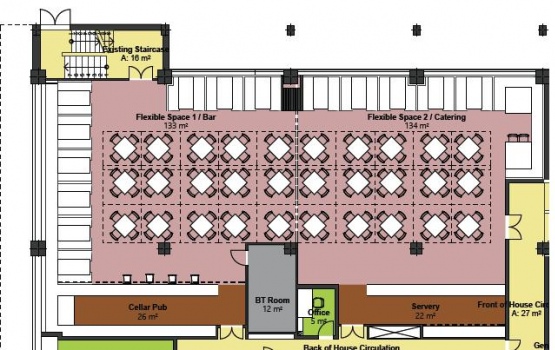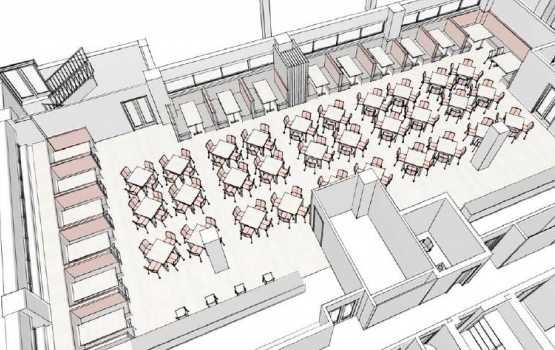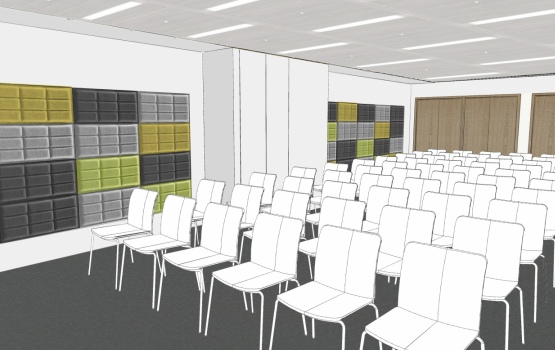Sherfield pub facility set to open in October

A new student and staff facility in the Sherfield Building is scheduled to open in the autumn term.
Once completed the space will include a pub for postgraduate students and staff, a flexible activity room and a catering facility. The new layout follows a College review investigating how to make better use of the existing area in order to meet the needs of the community and to help tackle congestion on the South Kensington Campus.
Jon Tucker, the project’s director and Faculty Operations Officer for the Business School, said:
“Space on our South Kensington Campus is at a premium but the College is committed to ensuring it provides high quality social facilities for members of the College community. Our aim in making the most of the existing space is to ensure we continue to have a friendly and relaxing cellar pub on the site, as well as providing greater flexibility for additional activities.”
In May last year an Advisory Group, including the Senior Dean and representatives from Imperial College Union, the Holland Club and Campus Services, was established to work with architects on the next stage of design work for the space.
A design brief was prepared incorporating input from the Board and previous committees which have discussed the facility. The brief has been used by designers as the basis for developing the concept design for the facility.
Among the requirements for the design are that:
- The space should be fully redesigned to maximise its potential and ensure the best possible service to customers.
- The primary purpose of the new facility is to provide dedicated bar, catering and social spaces for postgraduate students and members of staff.
- Some of the catering facility will be used to provide evening meals to undergraduate students, to the extent possible without compromising the facility’s primary purpose.
- The look and feel of the space should be of a contemporary pub, with a warm and homely feeling that creates an environment for relaxation and conversation.
Earlier this year the project team invited a staff representative together with two members of the Graduate Students’ Union (GSU) to inspect early-stage design work and provide further feedback. The décor is intended to include wooden panelling and a purple colour scheme.
Paul Brown, Mechanical Instrumentation Workshop Manager from the Department of Physics, said: “It’s still early days but plans are looking good. The project team are clearly putting thought into making it the best space possible.”
Helen Pennington, the GSU’s Academic Welfare Officer from the Department of Life Sciences, added “I think it’s important that the space is inviting and relaxing and I like what I’ve seen so far in the designs. Having the flexible activity room will also work well. I’m looking forward to heading in to see the space when it’s opened.”
The facilities are part of a larger redevelopment project at the west end of the Sherfield Building, which will provide a wheelchair lift to levels 0,1 and 2, public toilets, amenities for the Estates Facilities Division, and includes extensive work on the mechanical and electrical infrastructure and rooftop plant.
Architect's images:
Article text (excluding photos or graphics) © Imperial College London.
Photos and graphics subject to third party copyright used with permission or © Imperial College London.
Reporter
John-Paul Jones
Communications and Public Affairs


