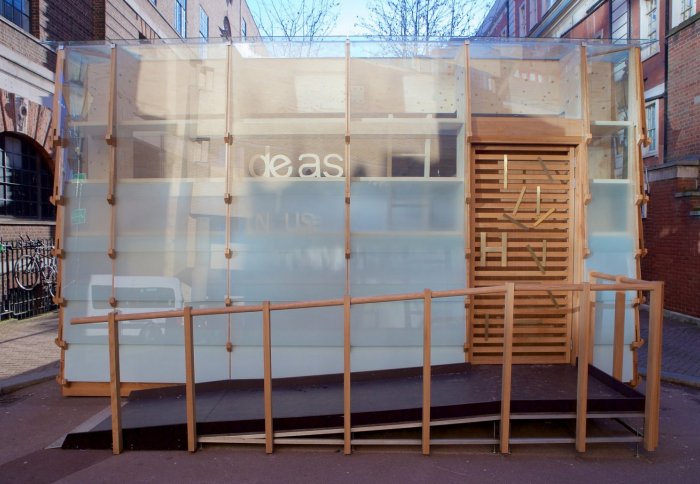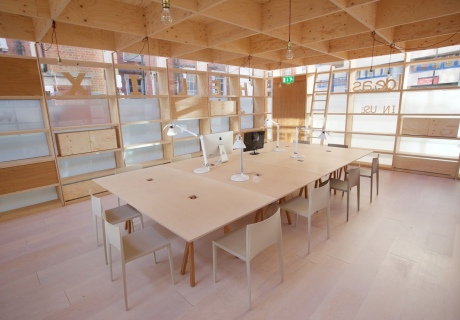HELIX Studio shortlisted for The Wood Awards 2015
by Jo Seed

The HELIX Centre is based at St Mary's Hospital, Paddington.
IGHIs HELIX studio shortlisted in UK's premier competition for excellence in architecture and design.
We are delighted to announce that the Institute of Global Health Innovation’s HELIX Centre Studio has been shortlisted for The Wood Awards 2015.
The studio which was opened by Prince Charles in January this year has been shortlisted in the category of Small Projects (Buildings).
The studio was designed by RCA Architecture students Ralf Alwani, Joanna Hyland and Matthew Volsen, after winning a competition in the first year of their MA. The students then realised the project while continuing their studies.
The studio was largely built off-site by Millimetre, and installed in just a few days.
 The Studio is used on a daily basis by the HELIX team; a group of designers and clinicians working together within the setting of St Mary’s Hospital on a wide variety of healthcare innovations. The striking studio gives the process of innovation a physical focus within the healthcare setting, and the architecture, which is a welcome contrast to the clinical spaces around it, gives designers, clinicians and patients a space to think freely and collaborate.
The Studio is used on a daily basis by the HELIX team; a group of designers and clinicians working together within the setting of St Mary’s Hospital on a wide variety of healthcare innovations. The striking studio gives the process of innovation a physical focus within the healthcare setting, and the architecture, which is a welcome contrast to the clinical spaces around it, gives designers, clinicians and patients a space to think freely and collaborate.
In June, the HELIX Studio won the Helen Hamlyn Award for Creativity in the Helen Hamlyn Design Awards 2015.
The Wood Awards are the UK’s premier competition for excellence in architecture and product design in the world’s only naturally sustainable material. The Awards aim to recognise, encourage and promote outstanding design, craftsmanship and installation using wood.
The project is described in the Wood Awards shortlist:
“Kerto was chosen as a means to exploit the tactile, aesthetic and renewable qualities of timber whilst achieving a highly engineered structure. The entire structure comprises a series of interlocking portal frames that stabilise the building in two directions whilst achieving the relatively large clear spanning roof. Kerto helped to achieve the necessary stiffness and strength need to control lateral movement and ensure the structure was compatible with the glazed walls. On the interior the timber frame is incorporated into bookcases to create a dynamic workspace for creative research.
The main frame has been clad in two layers of glass, held in place by engineered, slotted Oak glazing bars. Naturally ventilated, the tiled façade contains oak-cased pockets allowing the double skin to breathe. This is supplemented by low level heating to the façade during cooler months.”

All of the shortlisted projects will be showcased at 100% Design stand L722, 23rd-26th September at London Olympia. The final winners will be revealed by host Tom Dyckhoff at the 44th annual Wood Awards ceremony at Carpenters’ Hall on 10th November.
More information and images of the HELIX Studio are available here.
Article text (excluding photos or graphics) © Imperial College London.
Photos and graphics subject to third party copyright used with permission or © Imperial College London.
Reporter
Jo Seed
Institute of Global Health Innovation