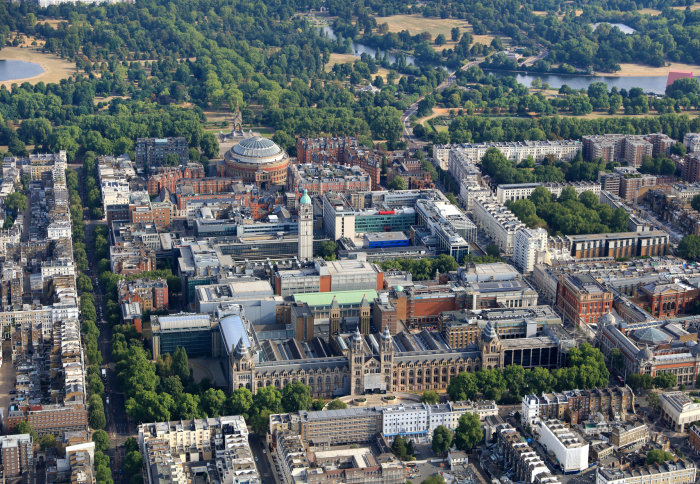Associate Provost outlines ambitious vision for South Kensington Campus

Professor Neil Alford is leading an aspirational project to shape future of Imperial’s South Kensington Campus.
The South Kensington Masterplan, developed by architects Allies and Morrison, sets out an ambitious long term vision to make the campus environment the best it can be for staff, students and visitors.
The Masterplan is an ambition. It’s a vision for the best version of the campus we can imagine. Professor Neil Alford
Developed in consultation with more than 550 members of the College community, the Masterplan provides a flexible framework for the Campus’ future development and growth.
At the heart of the Masterplan are proposals for projects that will enhance the campus’ “public realm” – common areas of the campus where people congregate, such as the Queen’s Lawn, Dalby Court, and cafes. This will be achieved by enhancing pedestrian routes around campus, creating flexible indoor and outdoor common spaces, and providing vibrant building facilities.
Professor Neil Alford, Associate Provost (Academic Planning), explains more.
What is a Masterplan?
"The Masterplan is an ambition. It’s a vision for the best version of the campus we can imagine. We shelve considerations of cost and other practicalities for a moment, and just think about what we’d really want our campus to look like.
"This then provides a framework that helps us as we move forward with our development plans for the campus as investment becomes available."
How did the Masterplan come about?

"We carried out a comprehensive consultation with staff and students between September and December last year, to try and better understand how people interact with our campus. As part of this we asked people taking part to draw a map of the campus, and we realised that most people were just drawing the buildings they worked in. People who used the Sir Alexander Fleming Building (SAF) just drew SAF and the Queen’s lawn. Staff in Physics just drew Blackett and the Sherfield Walkway.
"Some of the maps look really quite entertaining, but there’s a serious side to this. Currently people are somewhat parochial in their views of the campus, they just interact with their very small part of it. Our aim is to get people from all parts of the College to enjoy our campus, and part of that is making our public realm more appealing and accessible."
What else emerged from the consultation?

"I am sure it will come as no surprise to staff and students that the consultation revealed that navigating around the campus is not as easy as it should be. It’s quite easy to get lost, especially within buildings if you’re not familiar with them. We need to improve wayfinding and movement around campus by opening up routes and improving signage, for a start.
"Allies and Morrison have looked at a number of ways that we could strengthen our buildings and spaces so that rather than acting as barriers, they can actually help people get around.
"There is tremendous opportunity here to create a beautiful, engaging environment that works for all staff and students."
What kinds of ideas did they put forward?
"A number of possible projects were proposed as part of the Masterplan. Some of these are more ambitious, whereas others are more achievable in the short-term, such as the creation of the Dangoor Plaza, which is already underway.
"We need to think both about the ‘quick wins’ that will make an immediate difference to campus, as well as which of the big projects would have the greatest impact and are therefore worthy of longer-term investment."
Do you have any favourite projects?
"Personally, I am excited by the opportunities presented by the Chemistry Buildings, now that the Chemistry Research has moved to White City. Suggestions include the creation of high-quality and flexible teaching labs, which could provide undergraduate students with an unprecedented opportunity for interdisciplinary working."
What is the Dangoor Plaza?

"The Queen’s Lawn is the heart of campus. It is enormously popular with staff and students, especially in summer. But there is a general sense that we could use the space better.
"The Dangoor Plaza will open up the existing space around the Queen’s Lawn to enliven and unify the space. This could be through making better use of buildings around it – perhaps as coffee shops or social spaces – as well as pedestrianising the area, installing new covered spaces, and making it generally more visibly pleasing."
We will be working with landscape architects to finalise the plans. We expect these to be firmed up in the coming year and we will keep the community informed.

Article text (excluding photos or graphics) © Imperial College London.
Photos and graphics subject to third party copyright used with permission or © Imperial College London.
Reporter
Deborah Evanson
Communications Division