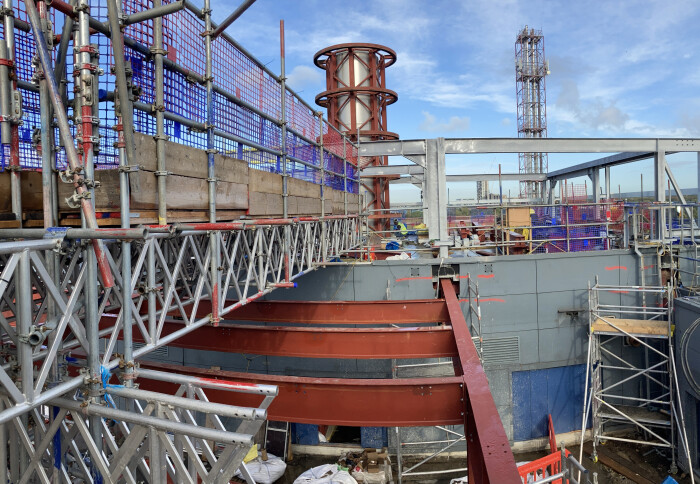Our first fossil fuel-free building
by Jan Carberry

Plant construction underway
The Clinical Research building (CRB) on Hammersmith Campus is set to become Imperial's first fossil fuel-free building.
The seven-storey CRB, next to the Wolfson building and just behind the Commonwealth building, is soon to be home of the National Heart and Lung Institute as the final stage in the Faculty of Medicine relocation from St Mary’s in Paddington and South Kensington.
This major move requires the redevelopment of the thirty- year-old building. Project Manager Paco Villegas Ruiz is leading on this work. The project is running to a tight deadline as the decant must happen in autumn 2024, as St Mary’s Medical School has been sold and decommissioning works cannot be delayed.
Levels two to six, including plant rooms, ground floor and upper floors are being refurbished; this is a significant improvement intervention, all while keeping Central Biomedical Services (CBS) operational in the lower floors.
There will be a split between lab and office space on each floor, brand new toilet provision throughout and a breakout space. There will be two new containment labs (CL3) units, located on the ground and fifth floors. Infrastructure upgrades include new heating, cooling and power for the whole building. It’s a huge intervention.
Explains Paco: “We have since the beginning been focusing to improve sustainability beyond the original scope. We did various feasibility studies on many items, looking at what we could do and finally settled on three main interventions. The first one was to disconnect the building from the Trust Steam Network, the second was to improve the building fabric and the third to improve the overall energy efficiency, to be carried out in this order.”
To resolve the heating problem once the building was disconnected from the steam network, the switch had to be made to electric. Paco said: “The installation of air source heat pumps was the preferred choice, but we did it in a way that it would cover the whole building to future proof it, undertaking the necessary adaptations to connect areas outside the scope such as Central Biomedical Services.”
The next step was looking at the building fabric improvements. A thermographic survey of the building was carried out last winter.
The fabric is performing quite well, heat is not being emitted from the inside, so it's well insulated. Heat is escaping the building through windows, so all the windows and the existing curtain wall in the south facade are being replaced with high performing, triple glazed windows. That's savings of around 22% in energy for the life of the building, so value for money for the spend.
Additional measures
For additional energy saving improvements, we are introducing water source heat pumps. These will work as a heat recovery system and also support the supply of both domestic hot water and heating for CBS. In such a complex installation, where it is required to maximise energy and best performance, the design and installation of the controls system (Building Management System) are of capital importance.
Explains Paco: “There have been a lot of discussions with Estates Operations Controls Engineer, Mark Reader, the engineering team, the contractor and design consultants to make sure that we get this right. It’s not only new technology at the College, but also never implemented at this scale before (to cover a whole building). Also, we want to get to a point where once we finish the project we can measure what we've done and confirm that it is performing as we expected.”
The icing on the sustainability cake came with the plan to replace the existing equipment within CBS on the ground floor, consisting of two autoclaves, a tunnel wash and a cage wash (quite energy hungry and coming to the end of its life). Replacing all this equipment for brand new, fully electric state of the art equipment will save the College around £300,000 per annum in energy bills for the first few years, with ongoing savings, subject to the fluctuation in energy prices. The payback period is quite short in the scheme of things, so the right decision was an easy decision!
Article text (excluding photos or graphics) © Imperial College London.
Photos and graphics subject to third party copyright used with permission or © Imperial College London.
Reporter
Jan Carberry
Estates Division