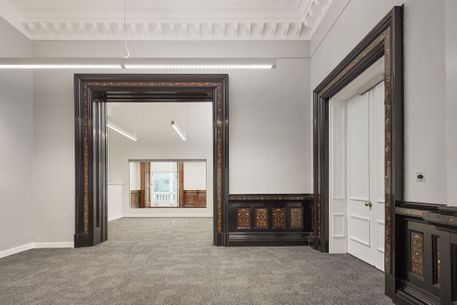52 Princes Gate - PR522101

52 Princes Gate
The Grade ll listed 52 Princes Gate is directly facing the College main entrance and the Business School.
52 Princes Gate
Project team
The building is comprised of six levels, the scope of the project was to refurbish the basement, ground and levels 1 to 3, into office space for the Business School.
As well as office space, the project undertook extensive refurbishment of the existing mechanical and electrical plant and of the lift to bring it back into use and extend its lifecycle by more than10 years.
Within level 1 we have created three new offices, this level is the Deans’ Suite, housing the Dean, Vice Dean and FOO. Levels 2 and 3 provide flexible working spaces for the Business School’s operational staff.
In all the £1.3m project, delivered by Quest Interiors has taken around eight months from conception to completion.
Project Details
Project Value:
£765k Construction. £1.32m total project
Form of Construction Contract: - JCT D&B 2016 Minor Works
Form of Procurement: - Single negotiated tender
Square footage GIA m2: 842.80
Project Milestones:
|
RIBA 1 & 2 complete |
May 2022 |
|
RIBA stage 3 complete |
June 2022 |
|
RIBA stage 4 complete |
August 2021 |
|
Start on site |
September 2022 |
|
Overall Project Completion |
February 2023 |
Project Team:
|
Project Manager |
Sally Karrar & Wilson Rios |
|
Quantity Surveyor |
Cindy Feng |
|
Architect |
Quest Interiors Limited |
|
M&E Engineer |
Quest Interiors |
|
Principal Designer |
Quest Interiors Limited |
|
Approved Inspectors |
N/A |
|
Principal Contractor Main works |
Quest Interiors Limited |


