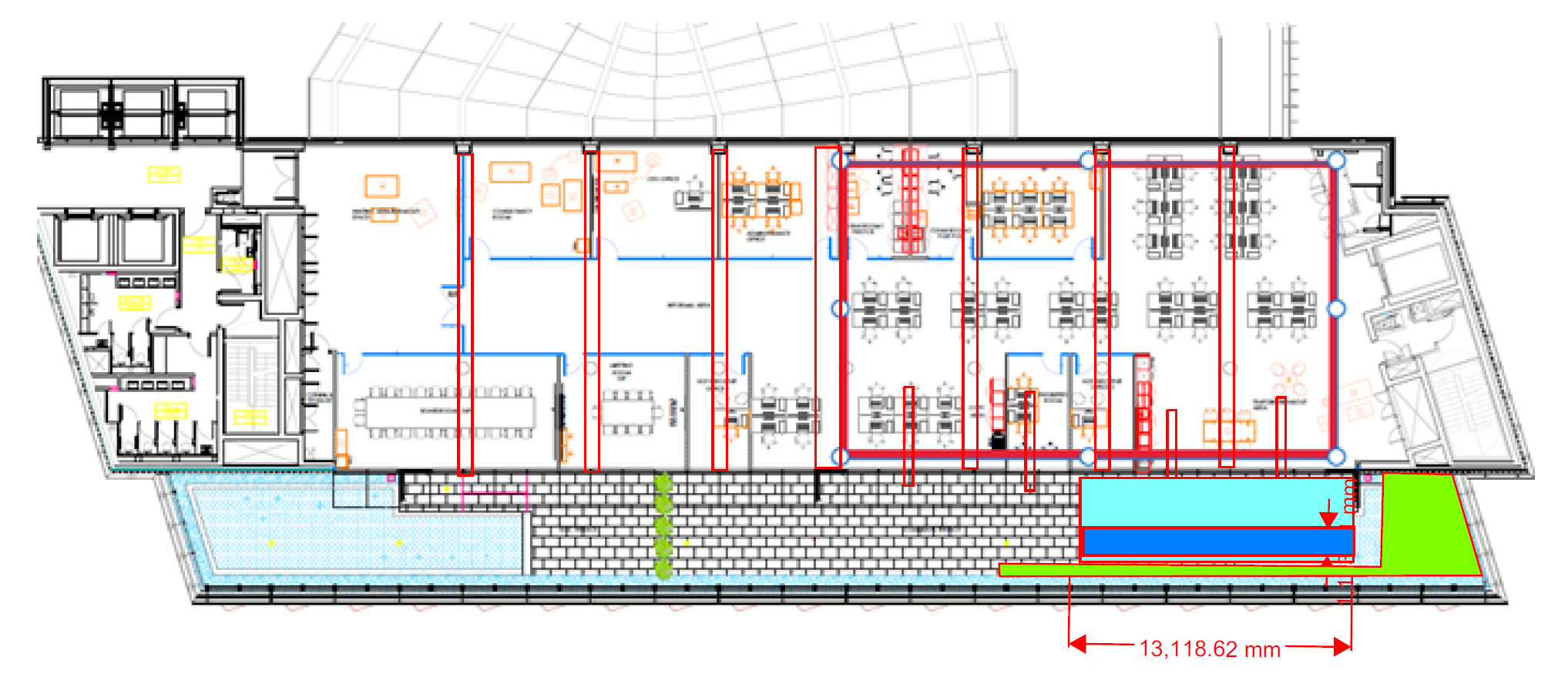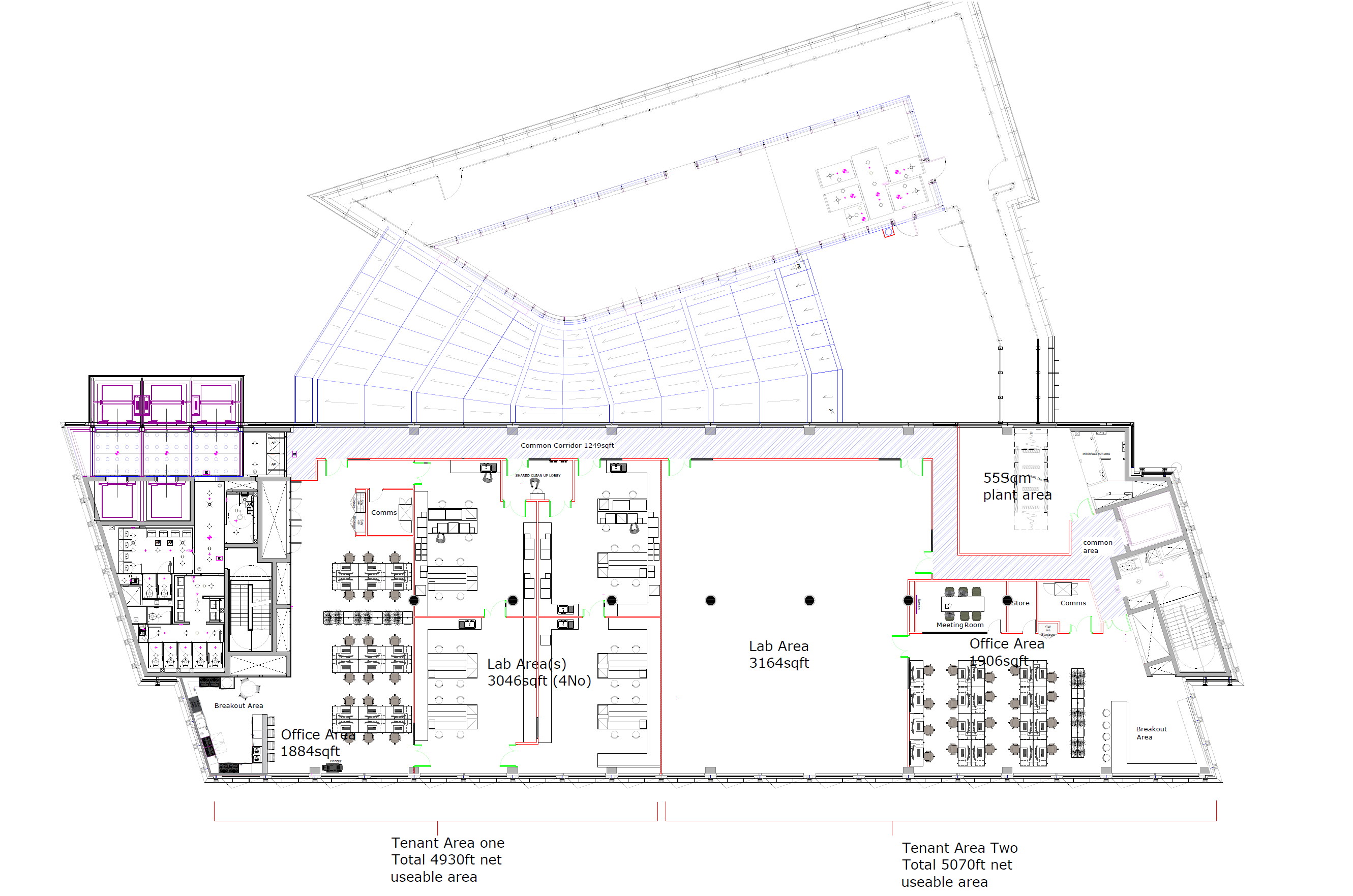Level 9 - A new Lab and office opportunity (2 tenanted demises)
The current floor space is subject to an exciting development project that will deliver two demised areas supporting a lab and office element, over an estimated 5,000 ft2 (each).
Suitably created for scaling businesses seeking to grow and continue on their growth journey, Level 9 will offer new lab enabled facilities along the Cat B standard office to support the business.
We seek active interest upon pre-let terms from scaling companies looking to secure new space.
Contact: Peter Beard
Level 9 is currently at a BCO Cat A specification.
The whole floor is is 11,947 Ft2 (1,110 M2).
Occupancy allowance: 1 person per 8m² NIA-
Floor loading: Imposed load of 3kN/m² plus 1.0kN/m² for lightweight partitions
Fully accessible raised floors with typical clear void of 150mm- Ceiling height: 2.75m raised floor to soffit
Air conditioning: ceiling mounted four pipe fan coil, offices internal temperature 19°c – 24°c
Lighting allowance: 350-500 lux
Level 11 - CAT B office / A new Lab and office opportunity

The current floor space is configured as a CAT B office suite and is arranged over 8,108 ft² and has the additional benefit of an external Terrace (south facing aspect) comprising 2,793 ft².
For a direct let as an office, the space is ready (subject to any modifications required) for occupation and can serve well as a corporate facility.
Additionally, we can also consider a development opportunity to create a lab and office suite to support a company looking to closely align its scientific activities and support functions within the same demise.
The configuration can support lab operations for 60% of the internal floor space for c.4,400 ft² of dedicated lab space with remain space taken as open plan office, meeting rooms and amenity. The provision of the Terrace also allows for the location of lab-based support equipment such as air-handling to be placed externally (subject to planning) within a compound area, whilst retaining the larger share of the space for amenity benefit.
I-HUB Level 11 is a flexible space that can support scaling businesses seeking to grow and continue their growth journey and we seek interest from companies looking to secure new space either for office or a lab / office suite.
Contact: Peter Beard
Level 11 is currently at a BCO Cat B specification.
The whole floor is 8,108 Ft² (753.25 M²).
Occupancy allowance: 1 person per 8m² NIA-
Floor loading: Imposed load of 3kN/m² plus 1.0kN/m² for lightweight partitions
Fully accessible raised floors with typical clear void of 150mm- Ceiling height: 2.75m raised floor to soffit
Air conditioning: ceiling mounted four pipe fan coil, offices internal temperature 19°c – 24°c
Lighting allowance: 350-500 lux
